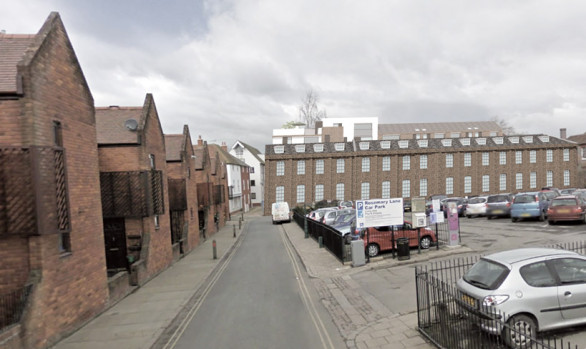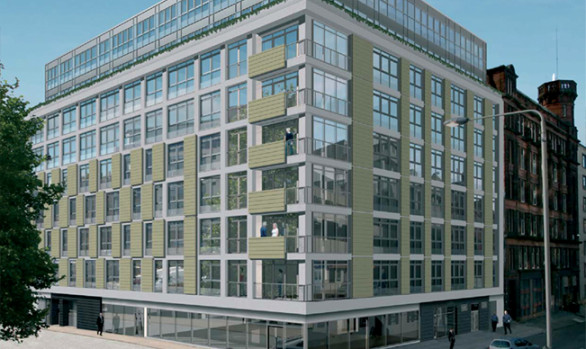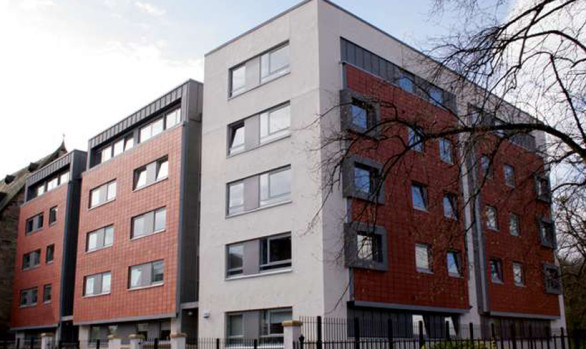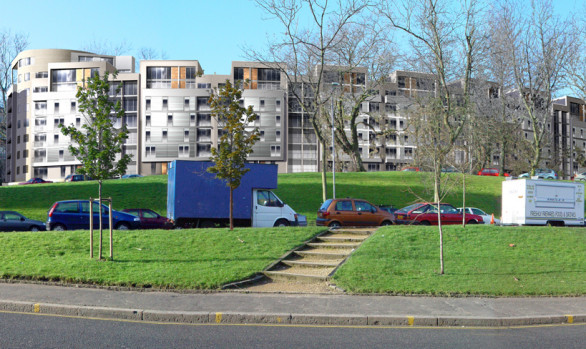Quality Street Residential, Sky Plaza
RESIDENTIALSky Plaza is a proposal for a more sustainable approach to high-rise architecture. The 19 storey £20million mixed use scheme incorporates residential, retail and office accommodation. Based on a curving fully glazed concrete façade, the building accommodates a range of apartment sizes. The high degree of flexibility to the floor plans – spanning traditional to flowing room concepts – forms the basis for all apartments. The project is designed to be the focal point of the Finnieston regeneration programme.
Public facilities such as cafes, restaurants and shops are located on the ground floor. The main entrance to Sky Plaza is located in the centre of these facilities. The fully glazed elevations of the overall development allows for unbroken views of the city, especially on the higher floors. They also provide natural ventilation in keeping with the client’s high expectations of a ‘green’ building.
Although designed to be the tallest building in the surrounding area, it remains sympathetic to the area and natural surroundings.




