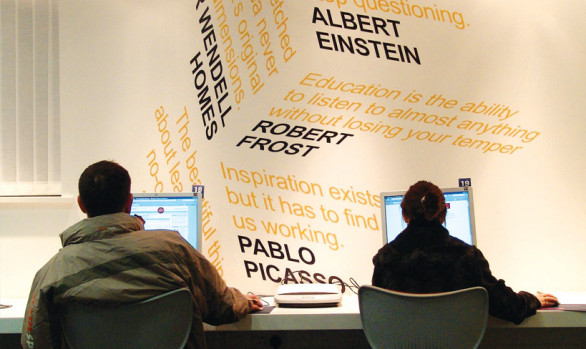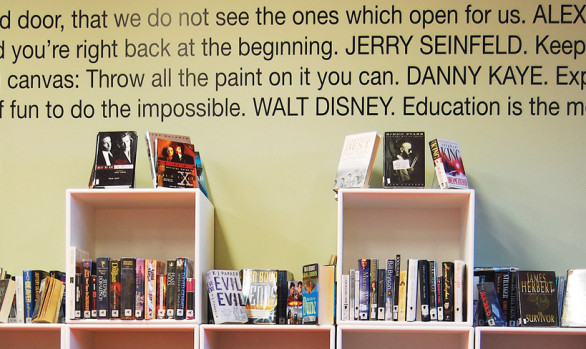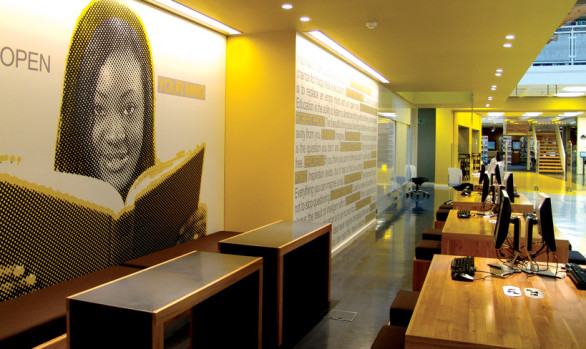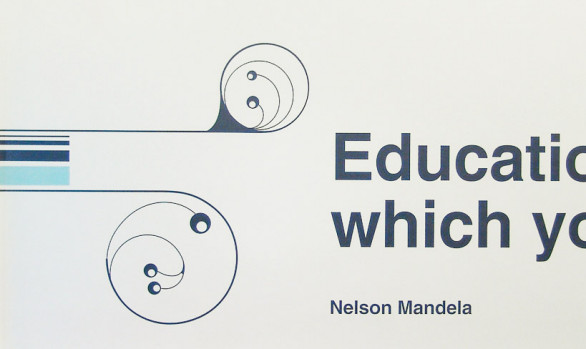Glasgow Caledonian University Saltire Centre
EDUCATIONOrganised over five levels and across 10,500 square metres of space, Curious were responsible for the £2.4million interior design and fit out of a dynamic learning and teaching environment.
We were given an open brief to create spaces that would engage and stimulate students and staff in every area of the building. As a result we created 5 floors of innovative learning spaces, harnessing new technologies, implementing a wide variety of design elements. Utilising innovative approaches was key and included a variety of semi private spaces from inflatable igloo offices, inflatable screens, canopies over tables, to utility walls that can screen off areas and provide technology for presentation.
Each floor was created with a different design metaphor. The ground floor mall is the city, a bustling, busy space with its service mall, 600 seat social learning space, café and all different forms of seating. The top floor is the living room, a quite chilled space for students to hang out in and read. We used colour and graphic schemes in every part of the building to influence user behavior. Where else can you learn to DJ, collect water in a desert, recycle, sign the alphabet and play a bunker shot just by going to the toilet.
The client best summed up the end result saying ‘we have created an inspirational venue for our students’. Since then the centre has had over 900 international visits and won a raft of Scottish, UK and European Design Awards.




