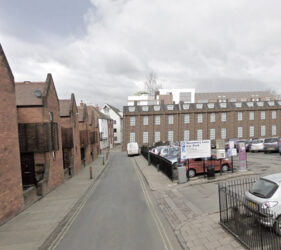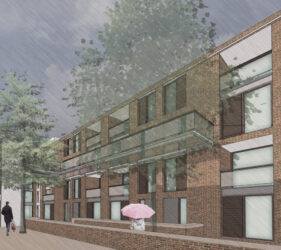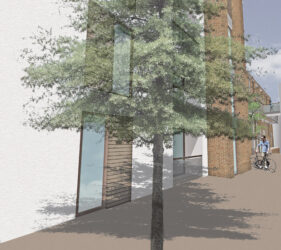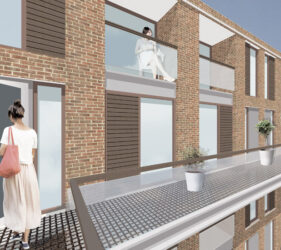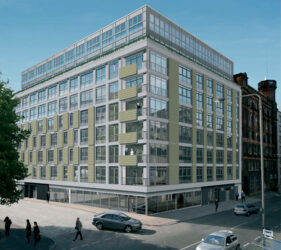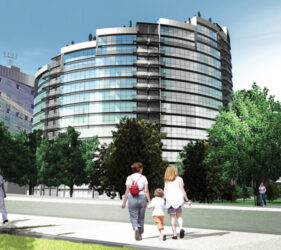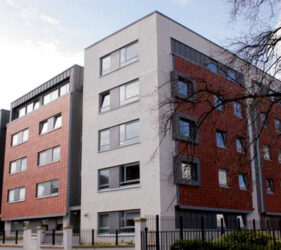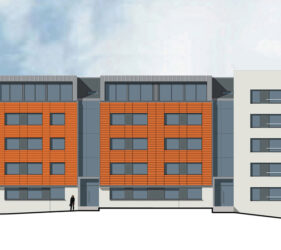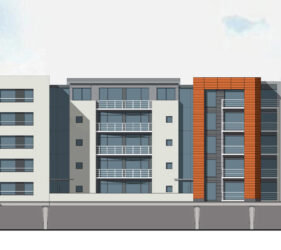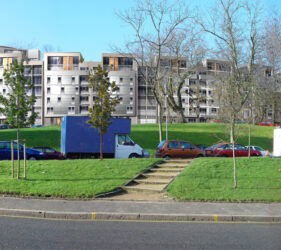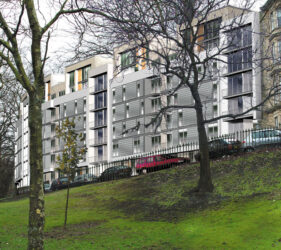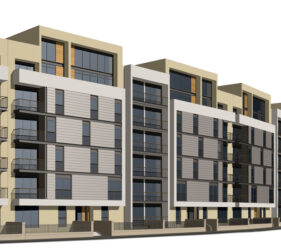The delivery of high-quality residential accommodation has been an important part of our core business.
We have experience of working in the private sector to provide an end result which positively contributes to the quality of the built environment. Our portfolio of projects includes conversion of existing buildings; new-build high-density urban regeneration, low-density housing, residential masterplanning and affordable housing.
Sky Plaza is a proposal for a more sustainable approach to high-rise architecture. The 19 storey £20million mixed use scheme incorporates residential, retail and office accommodation. Based on a curving fully glazed concrete façade, the building accommodates a range of apartment sizes. The high degree of flexibility to the floor plans – spanning traditional to flowing room concepts – forms the basis for all apartments. The project is designed to be the focal point of the Finnieston regeneration programme.
Public facilities such as cafes, restaurants and shops are located on the ground floor. The main entrance to Sky Plaza is located in the centre of these facilities. The fully glazed elevations of the overall development allows for unbroken views of the city, especially on the higher floors. They also provide natural ventilation in keeping with the client’s high expectations of a ‘green’ building.
Although designed to be the tallest building in the surrounding area, it remains sympathetic to the area and natural surroundings.
The site sits on the curtelidge of Queens Park on the South side of Glasgow overlooking the park and a pond and adjacent to a grade a listed church.
The clients aspiration was create an open façade to the park with a fully glazed south facing park elevation whilst the street façade created a more modest intervention using a palette of materials complimentary to the surrounding streetscape. All the apartments sold off plan and the site proved hugely successful.
Competition winning design to complete the missing piece of Charles Wilson’s 1850’s Park Circus design, in the West End of Glasgow.
This solution pays reference to Wilson’s original unrealized design in forming a strong street frontage reflecting the curvature of Park Quadrant, while creating a bold contemporary interpretation of a 21st century tenement.
The 1.5 acre gap site on the north edge of Park Circus accommodated 100 luxury apartments and 6 mews houses. Double height penthouse apartments occupied the upper two levels of this seven storey design, facilitating spectacular views north and south over the city.

