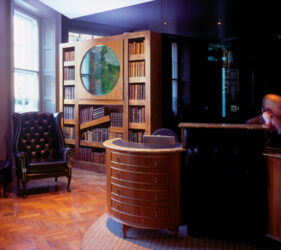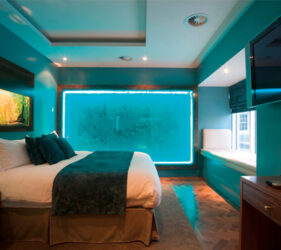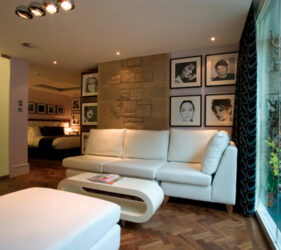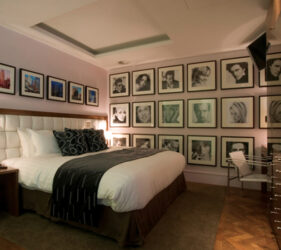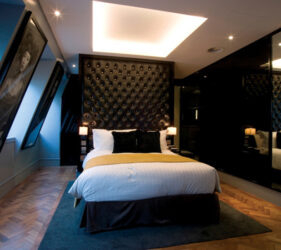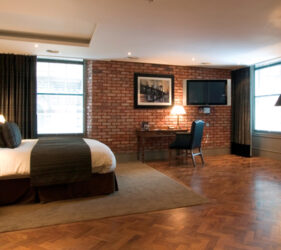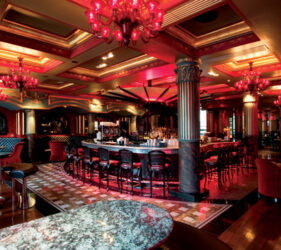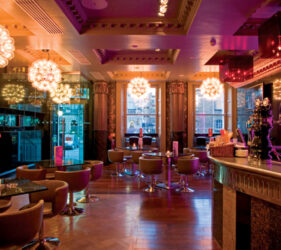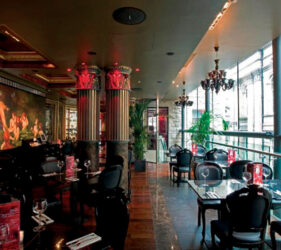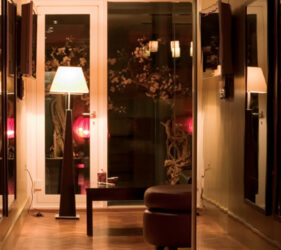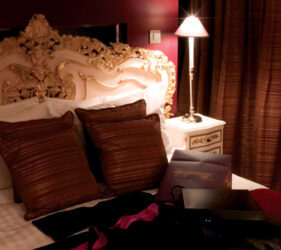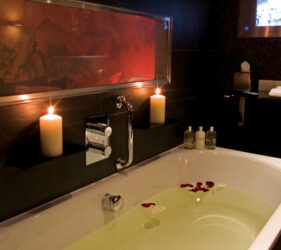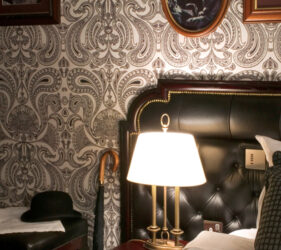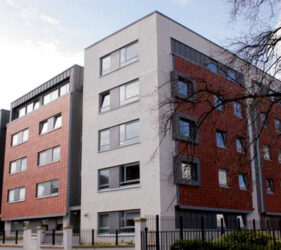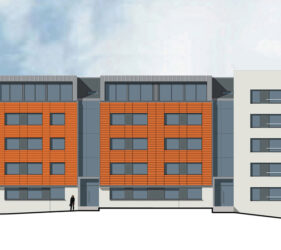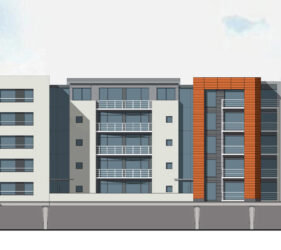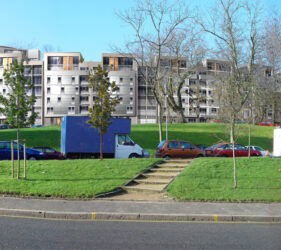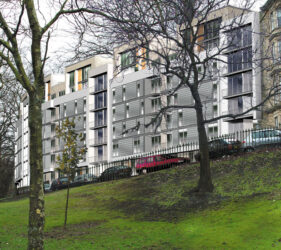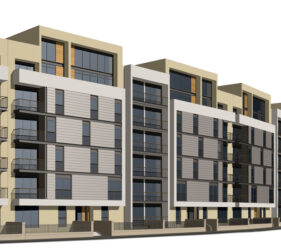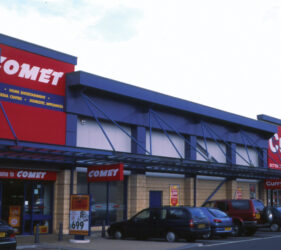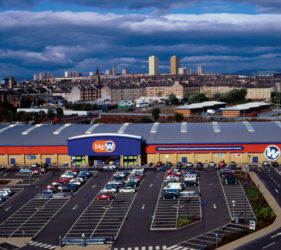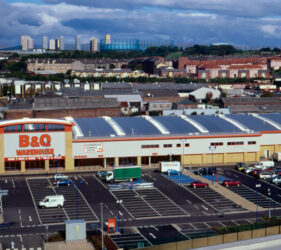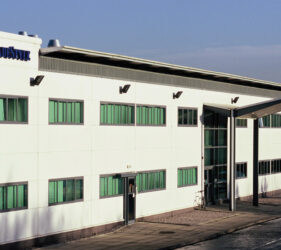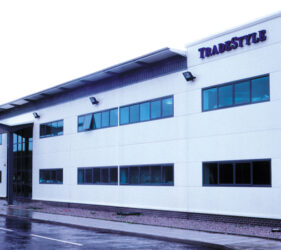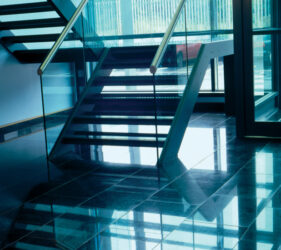Drawing inspiration from the world’s great capitals, we created a stunning, chic hotel that compliments Le Monde’s cosmopolitan clientele and ethos.
All of the suites and bars are based on iconic world cities creating a bespoke hotel full of surprises. The tariff continues the international traveller theme in which guests can choose from three different room types: club class, world class and different class – all individuallystyled, with exacting attention to detail and design.
Our brief was to create a tasteful destination for visitors and residents to enjoy the ambience of Le Monde’s Milan, Vienna or Paris bars or the sleek Club Tokyo, ensuring there was room for all tastes. The hotel has gone on to win a number of Scottish and UK awards.

