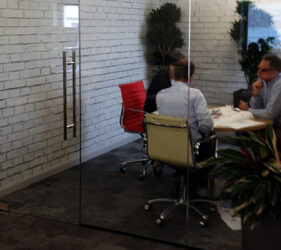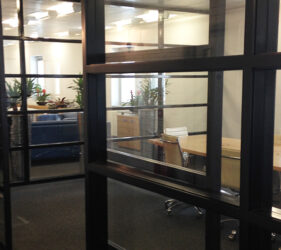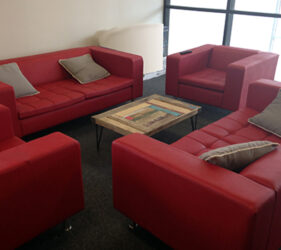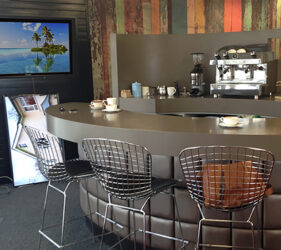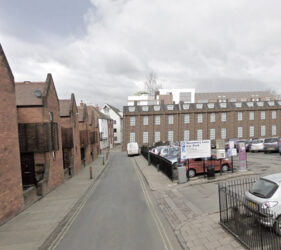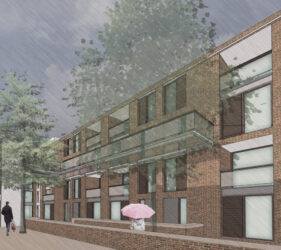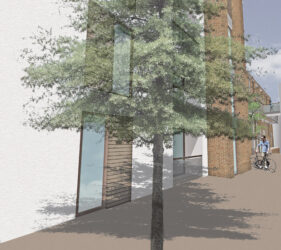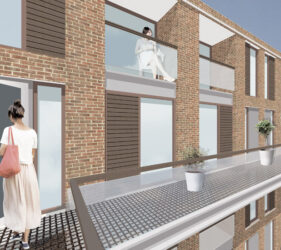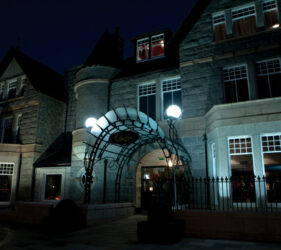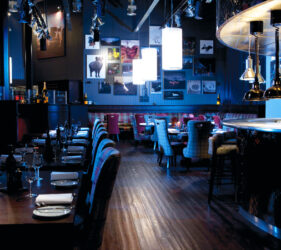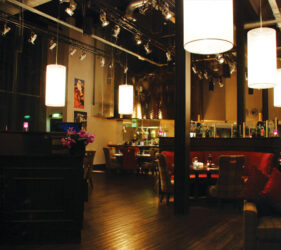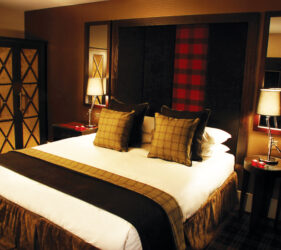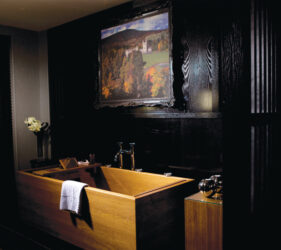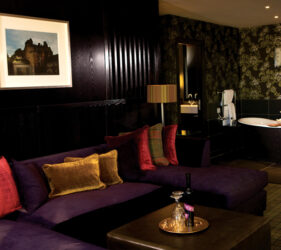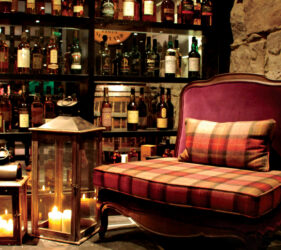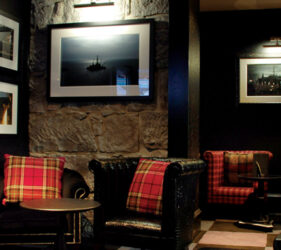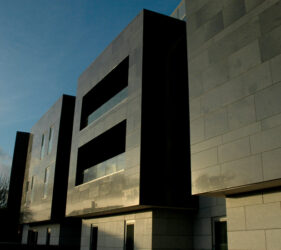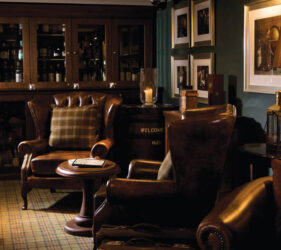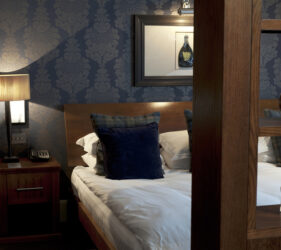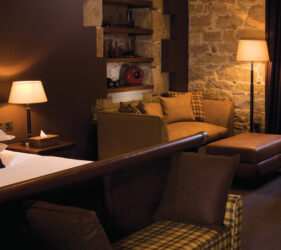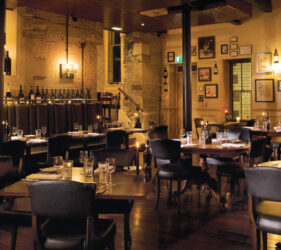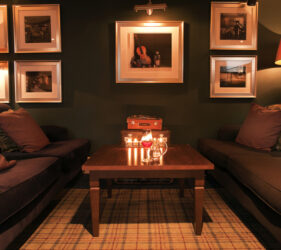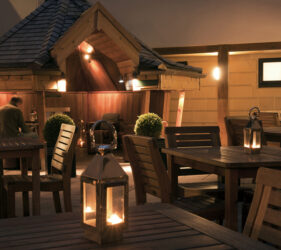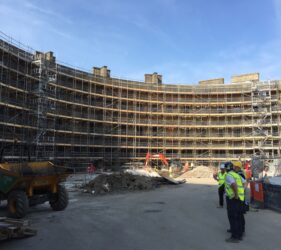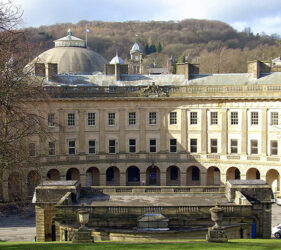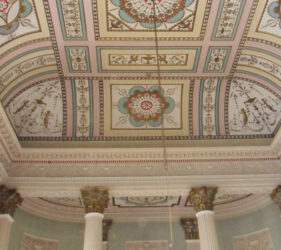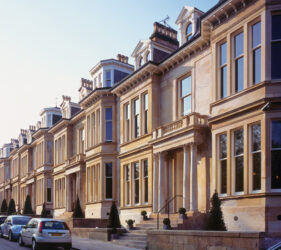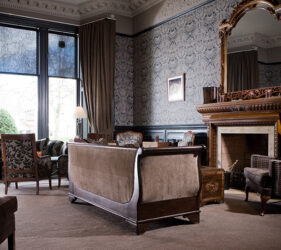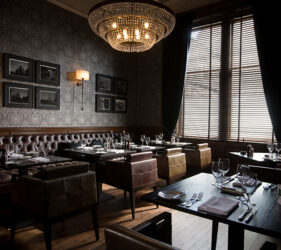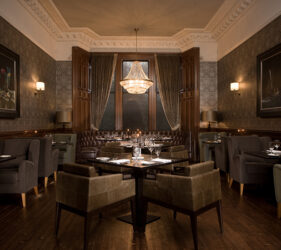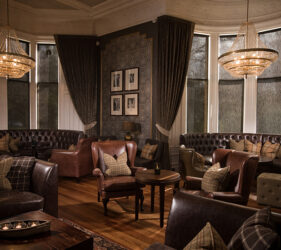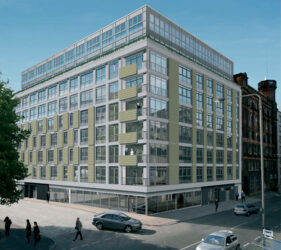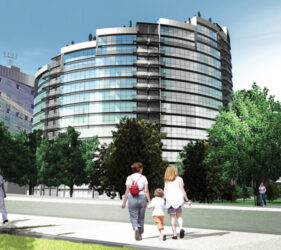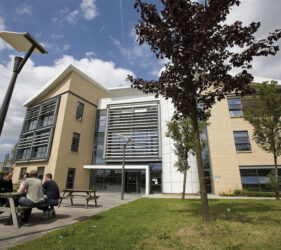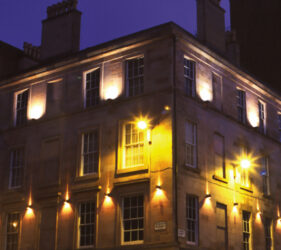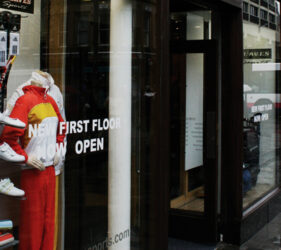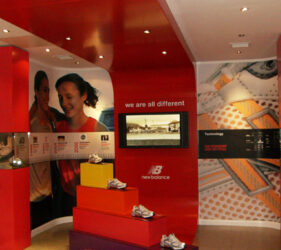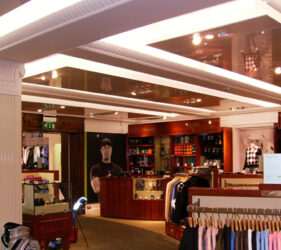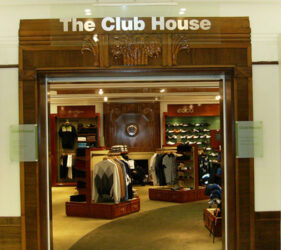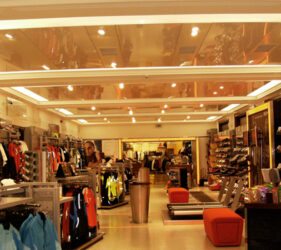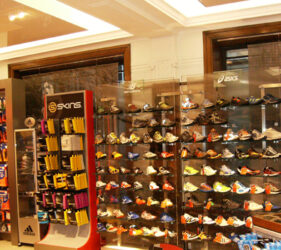Having designed Bericote Properties London office they decided that their head office in Leamington Spa needed and upgrade to compete. We have extended back onto the unused space behind their existing office to create a work space and break out areas with a bold meeting room centrally between the two.
The kitchen is moved into the breakout area to create a central social hub and the meeting room screen the workspaces to allow for an element of quiet and privacy for the staff workspaces.
This 80 bed, £9million redesigned uber chic hotel sits on the site of the old Queens Hotel in Aberdeen. The site originally comprised of 3 ‘C’ listed granite villas fronting Queens Road in the centre of a conservation area.
A modern and sympathetic extension was added to the rear. The site constraints helped shape the form and character of this extension, with both its scale and mass completely concealed behind the front facade of the original 3 villas. The extension is formed in granite cladding allowing the contemporary design to sit comfortably in the predominantly granite conservation area.
Internally the stylish interior boasts 80 bedrooms including luxury suites with external terraces, a warm and traditionally styled bar, an elegant whisky room and granite paved reception area. There is also a large scale, triple height brasserie overlooking a landscaped terrace, private dining rooms with access to an external terrace, a walk-through glazed wine store with glass floor overlooking the wine tasting cellar below, a gym, spa and various treatment rooms.
Awards
European Hotel Design Awards
Aberdeen Civic Society Awards
Commendation for the work to the existing front
buildings and the courtyard
Originally constructed as an 18th century poor house, this site has been a Victorian lunatic asylum, a 1940’s science laboratory and most recently Edinburgh’s Blood Donation Centre.
Following an £8 million redesign by Curious, it has been reinvented as a boutique hotel. The site, a challenging compact triangle of three arterial roads in the heart of Edinburgh’s Old Town is an area of major historic significance. Elements of the original building were restored, with a new build structure created behind.
Major excavations were necessary to form the basement, with reinforced concrete on the ground floor and a steel frame system inserted above. A traditional timber pitched roof was created with dormers, slates and lead work in keeping with the retained façade. The structure was internally reconfigured and extensively refurbished to accommodate a bar, bistro, wine tasting room, meeting rooms and ten bedrooms. The new build extension houses a further 37 bedrooms, reception area, whisky snug, staff quarters and a central courtyard with smoking shelter and public spaces.
Awards
Scottish Hotel Awards
Scottish Hotel of the Year
The Crescent, a Grade 1 * Listed Building, was commissioned by William Cavendish, the 5th Duke of Devonshire, in the 18th Century as part of his vision to establish Buxton as a fashionable Georgian Spa town. The façade of the Crescent forms a dramatic arc facing south east, built as a unified structure incorporating a hotel and five lodging houses with a grand assembly room in the East pavilion, which still exists to this day in it’s original form. The Assembly Rooms became the social heart of 18th Century Buxton. The Crescent faces St Ann’s well where warm spring water has flowed for thousands of years. Subsequent development has included the construction of the adjacent Natural Baths and Pump House (both Grade 2 Listed).
The current proposal is to convert the Crescent and Natural Baths into a 5*, 79 bedroom luxury Hotel and Spa which will offer visitors a rare opportunity to receive spa treatments using spring water delivered at source.
The project includes the conversion and renovation of the Crescent, a Grade 1 * Listed Building. The restoration and extension of the Natural Baths and restoration of the Pump House, both Grade 2 Listed. Working in close proximity to numerous below ground natural springs also presents the team with many design and construction challenges.
An iconic 49 bed luxury boutique hotel and considered one of Scotland’s finest luxury hotels, One Devonshire Gardens is the hotel of choice for most of the world’s A list celebrities when visiting Glasgow.
Curious gave this famous five star hotel the full Hotel du Vin treatment, following its acquisition. The £2 million transformation runs across a collection of five, glorious, knocked through terraced villas in line with Du Vin’s portfolio of quirky conversions. Our greatest challenge was maintaining the luxurious residential feel that made One Devonshire famous, whilst introducing the more contemporary style of the Hotel du Vin brand.
The hotel now boasts a total of 49 bedrooms and suites that remains sympathetic to the charm and elegant character for which One Devonshire Gardens is internationally renowned. Further additions include a brand new bar with perhaps the greatest concession to modernity being the luxurious new spa in House 5. One Devonshire Gardens is a Hotel du Vin – with a little bit more.
Awards
Guardian Observer Reader Awards
‘Best UK Hotel’
Group Scottish Style Awards
‘Most Stylish Hotel’
Scottish Event Awards
‘Best small traditional Venue’
The delivery of high-quality residential accommodation has been an important part of our core business.
We have experience of working in the private sector to provide an end result which positively contributes to the quality of the built environment. Our portfolio of projects includes conversion of existing buildings; new-build high-density urban regeneration, low-density housing, residential masterplanning and affordable housing.
Sky Plaza is a proposal for a more sustainable approach to high-rise architecture. The 19 storey £20million mixed use scheme incorporates residential, retail and office accommodation. Based on a curving fully glazed concrete façade, the building accommodates a range of apartment sizes. The high degree of flexibility to the floor plans – spanning traditional to flowing room concepts – forms the basis for all apartments. The project is designed to be the focal point of the Finnieston regeneration programme.
Public facilities such as cafes, restaurants and shops are located on the ground floor. The main entrance to Sky Plaza is located in the centre of these facilities. The fully glazed elevations of the overall development allows for unbroken views of the city, especially on the higher floors. They also provide natural ventilation in keeping with the client’s high expectations of a ‘green’ building.
Although designed to be the tallest building in the surrounding area, it remains sympathetic to the area and natural surroundings.
Recognised as one of the world’s top three fastest-growing business incubators, Hillington Park Innovation Centre was originally launched in 2003.
Our challenge was to create a dynamic space that would allow ambitious, innovative technology businesses to flourish. We were involved in the design and development of the project from an early stage with clients Scottish Enterprise Renfrewshire and MEPC. As a result we designed the interior spaces including public areas, offices, meeting rooms, break out areas and coffee bar and developed all elements of the internal and external branding both 2 dimensional and 3 dimensional.
We’ve worked with Greaves Sports on a variety of projects including extensively refurbishing both the headquarters at Gordon Street and the store at Sauchiehall Street Glasgow. The properties were refurbished included a new shop front, roof and chimney repairs, floor strengthening, stone cleaning/ repairs, window repairs and provide external lighting. The retail space at Gordon street was further extended to form the new running and golf departments with associated storage.
The Rugby Shop at Murrayfield Stadium was also refurbished and extended.

